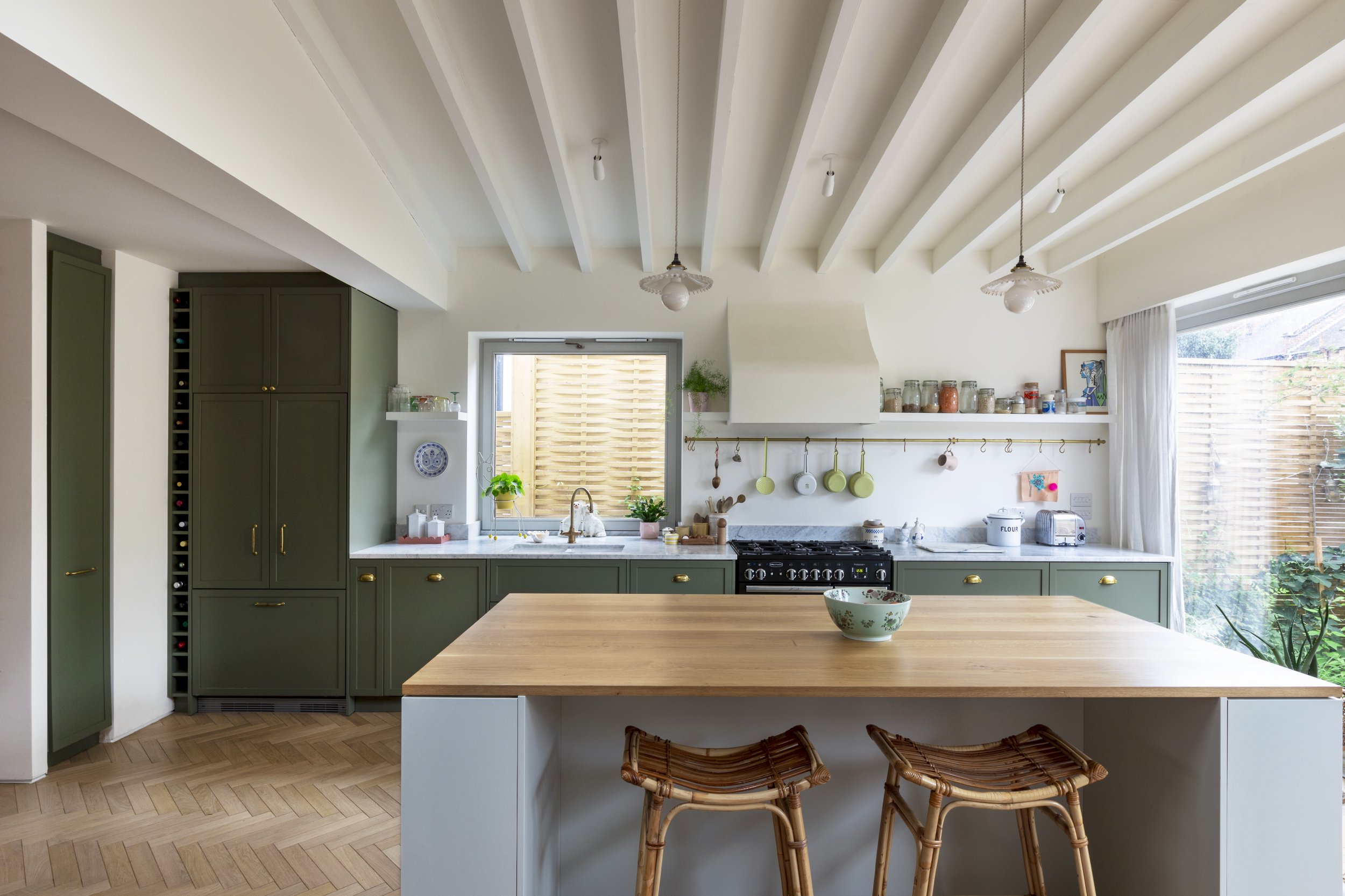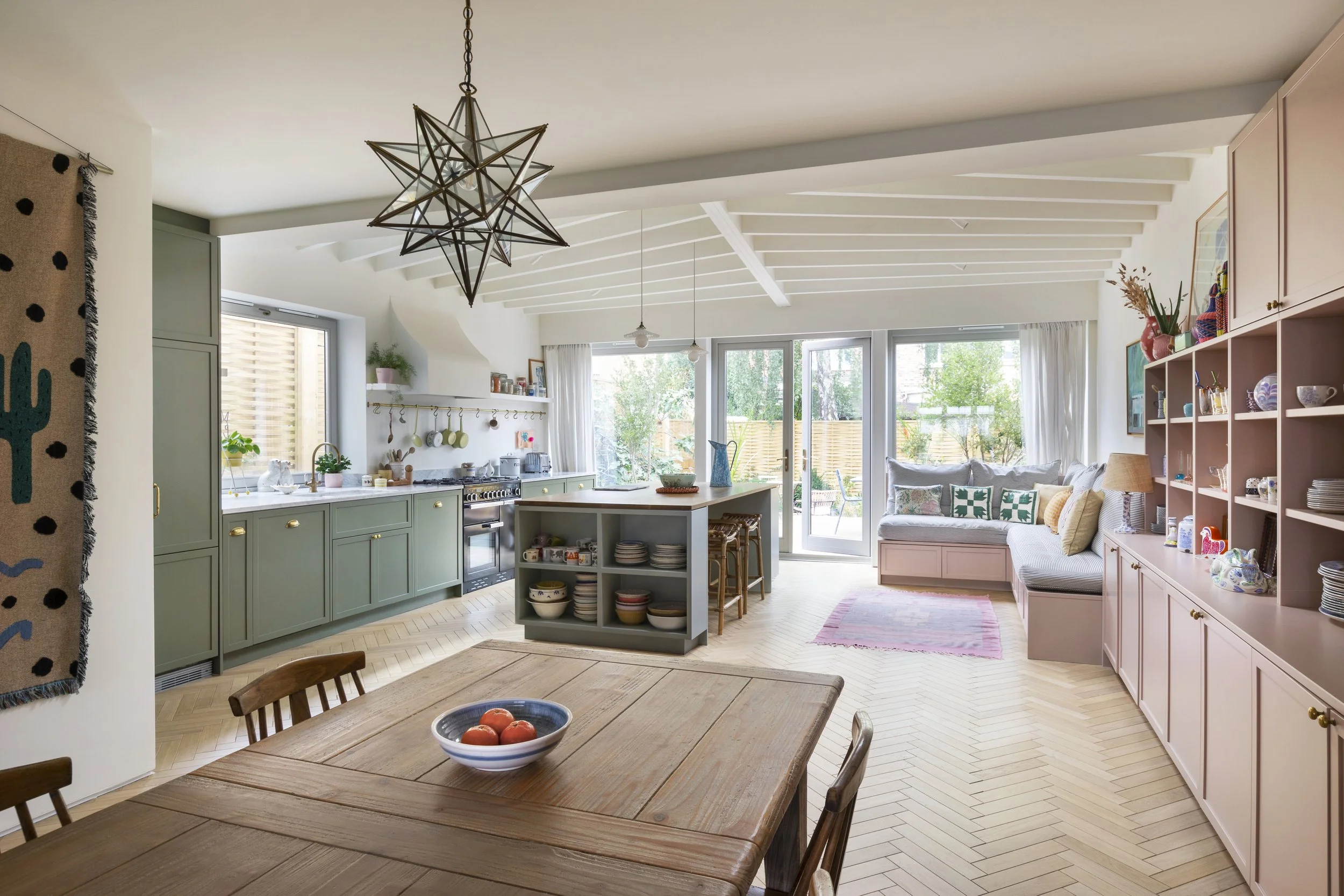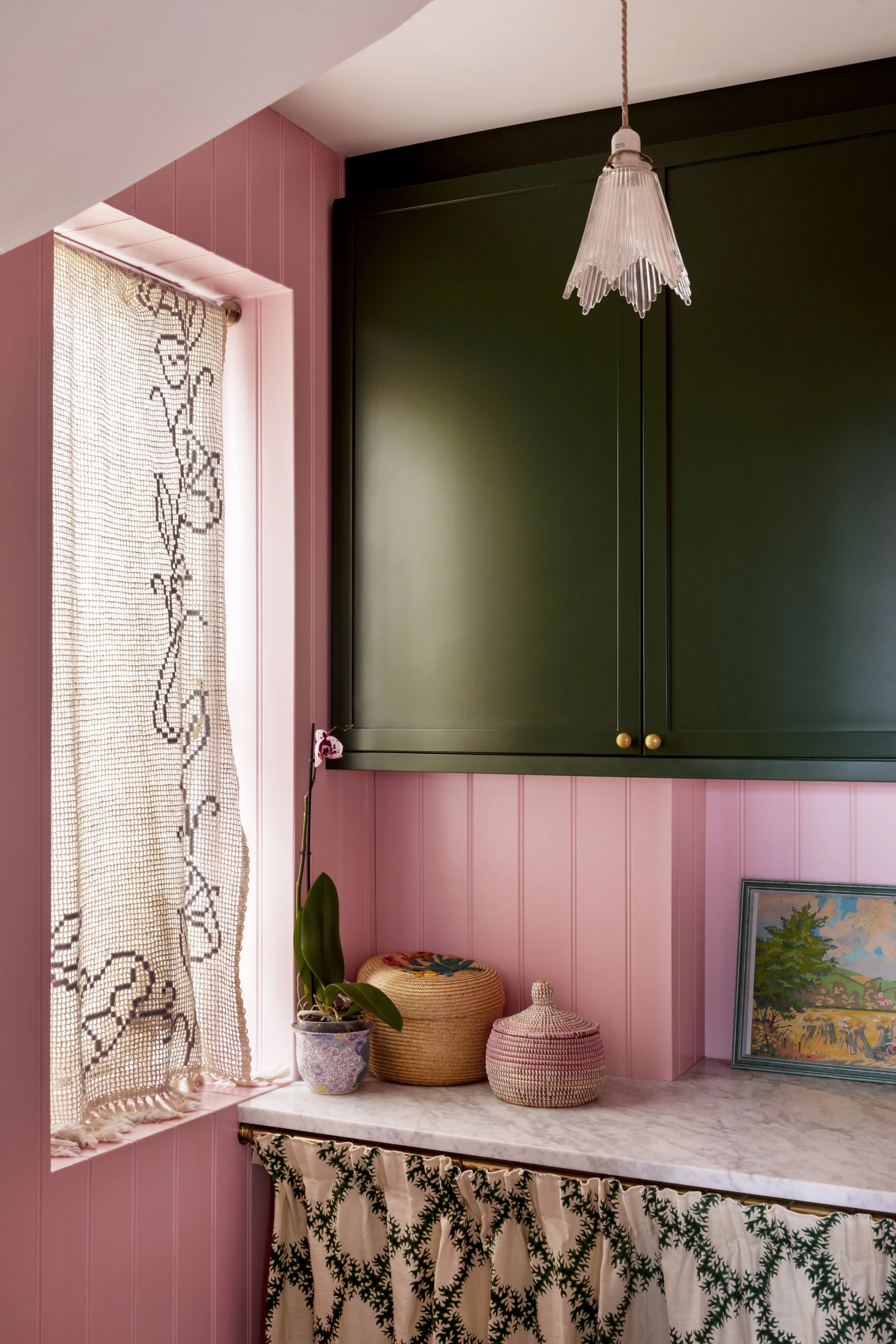
Ellesmere Road | Willesden London
The project involved the refurbishment of a 1930’s semi-detached house, the construction of a rear extension and a loft conversion to create a modern family home.
The ground floor features an open-plan kitchen-dining room with oak chevron flooring and bespoke joinery. The roof structure remains visible and large timber doors have been installed.
The loft conversion includes a new dormer cladded in zinc and now houses a master bedroom with an ensuite.







